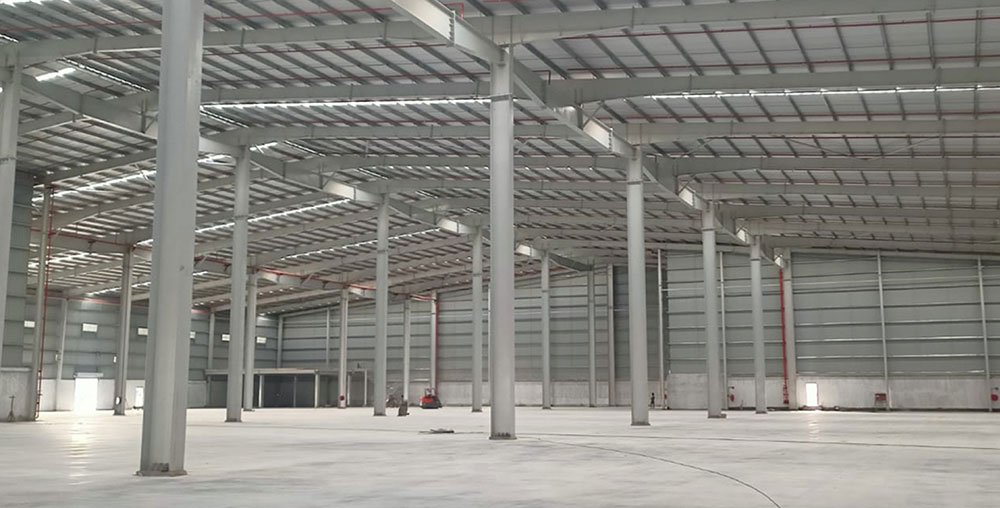Land Area
45 acres
Location
Mappedu, Chennai
Development Potential
1.1 Million sq.ft
Main Access
Along 4-lane State Highway 120
Overview of Mappedu Park

Positioned strategically in the dynamic Mappedu region, our industrial park shares its locale with global heavyweights like Foxconn, Hyundai, Samsung, First Solar, and Saint Gobain. Boasting convenient proximity to the Bangalore-Chennai Expressway, the innovative Mappedu Multi Modal Logistics Park, and the upcoming new Chennai airport, our park is a beacon of prowess.
With the upcoming Chennai Port – Maduravoyal Expressway enhancing connectivity, Senara Industrial Parks Mappedu positions your venture right at the pulse of industrial excitement, unlocking a world of growth and success for your business.

-

Facility Management Office
Run employee engagement programs and ensure prompt support for maintenance and operational needs -

-
Ventilation
Ridge monitors and louvres to ensure effective air circulation -
Skylight
5% skylight to increase natural light -
Fire Protection Systems
Fire hydrants and sprinkler provisions as per NBC norms -
Crane Provision
Structure provisioned to take 5 Ton EOT cranes -
Roof
Standing seam roof for superior weather resistance and provision for solar panels -
Wall
3.6 meter precast wall -
Flooring
FM2 compliant flooring designed for loads of 6MT per sqm
-
Ease Of Access
-
Connectivity
Connectivity
- Close vicinity to the Bangalore-Chennai expressway
- Minutes from the Mappedu Multi Modal Logistics Park
- A short distance from the forthcoming Chennai Airport at Parandur
-
Nearby Industries
Nearby Industries
- Electronics, Automotive, 3PL, Renewable Energy & Precision Engineering
-
Main Access
Main Access
- Along 4-lane State Highway 120
- SH120,near SIPCOT, Chennai Port - Maduravoyal
Building Features
Pre-engineered building
12m at eaves
FM2 compliant design
Truck Apron
Fire Safety
Roof
Skylight
Ventilation
Dock Area
Wall
Loading capacity
of 5T/sq.m
RCC road for access
Experience the future with us, lets meet!
Ervin
Leasing Manager

