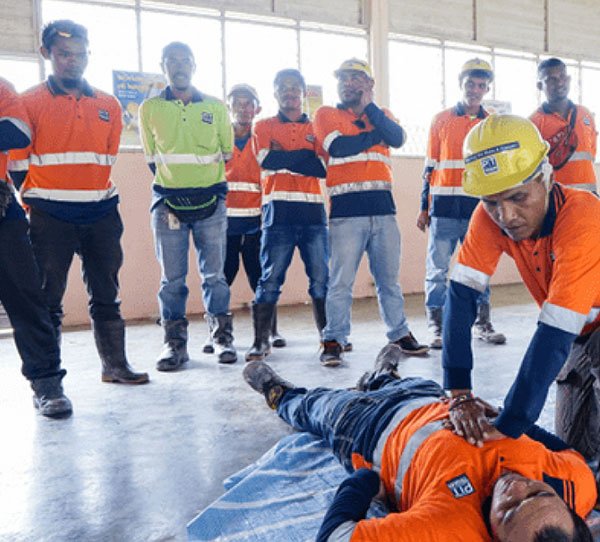Setting industry standards with Grade-A state-of-the-art infrastructure and design build
Building Features
To run a successful business you need facilities that allow you to be successful
-
Structure
Grade A pre-engineered building with state-of-the-art facilities and robust infrastructure.
Wall
A 3.6-meter wall to accommodate industrial needs, enabling efficient space utilization and equipment compatibility.
Flooring
FM2 flooring for robust and durable floors capable of handling heavy loads of 5T/Sqm.
-
Roof
A standing seam roofing system for superior weather resistance and durability.
Clear Height
12m clear height at eaves that allow for ample storage and equipment installation space.
Ventilation
Use of ridge monitors and louvres to ensure effective air circulation.
-
Dock Area
With one dock per 10,000 sq.ft, along with dock levellers and single-side docking to facilitate smooth logistics operations.
Truck Apron
A 17m concrete apron along the docking side to streamline transportation activities.
Fire Safety
Fire hydrants and sprinkler provisions as per NBC norms to ensure fire safety and protection for safeguarding assets.
Park Features
Our cutting-edge park features are designed to elevate your business operations.
-
24/7 Park-level security
Extensive safety measures like CCTV surveillance and controlled access for a secure environment.
RCC road for access and circulation
To ensure seamless logistics and smooth transportation for containers up to 40 ft.
External lighting
Lighting in common areas and roads to enhance visibility and safety for round-the-clock operations.
-
Drivers rest area & toilets
Dedicated rest areas and toilets for drivers for comfort and convenience.
EV charging points
Promoting electric vehicles usage, with convenient and sustainable on-site charging solutions.
Common parking spaces
Parking spaces for 2/4 wheelers and trucks to ensure parking arrangements for all business operations.
-
Facility management offices
To ensure prompt support and efficient handling of maintenance and operational needs.
Landscaping and Signage
Thoughtfully designed landscaping and signage create an appealing and professional environment.
Rainwater harvesting
Harnessing rainwater to boost sustainability and curb water consumption.
Employee Well-Being
We cater to employee well-being through a diverse range of services and facilities
Miyawaki Forest for Relaxation
Walking Trails
First Aid Centre
E-Bikes for movement within the park
Training Centre for Development
Covered picnic areas for meals, relaxation







Miyawaki Forest for Relaxation

Walking Trails

First Aid Centre

E-Bikes for movement within the park

Training Centre for Development
